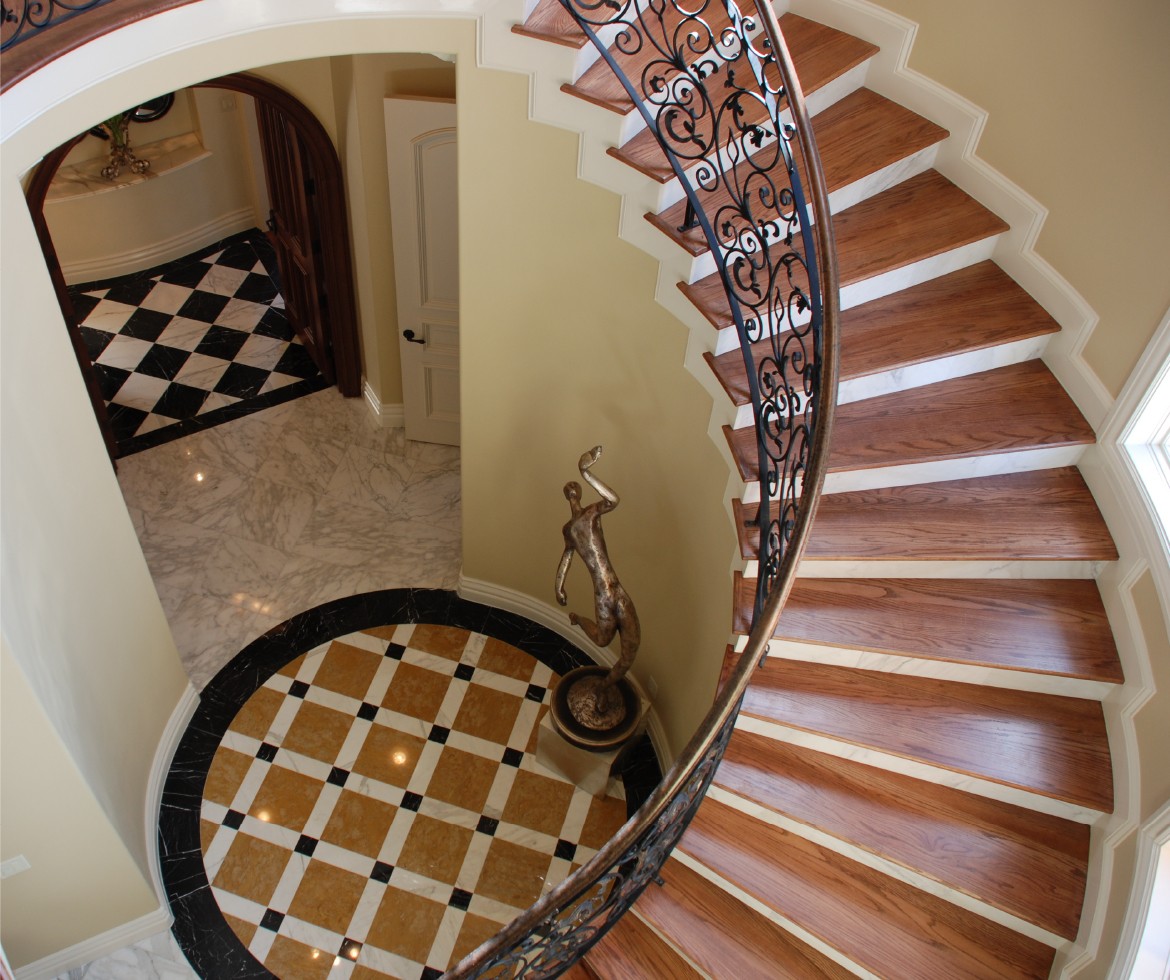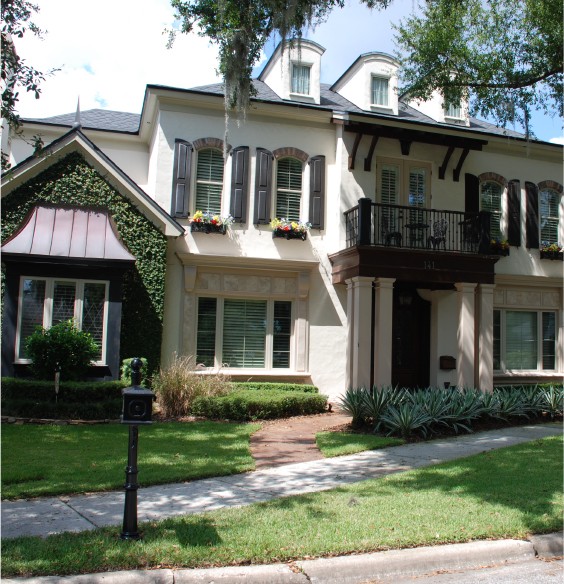For Greg Hyatt, ho me design philosophy has always been based on a client-driven, two-way process. Whether you are a builder creating a home on speculation within a specific market or a private client seeking that Dream Home you’ve always wanted, a thorough question and answer process regarding your desires, needs and budget is always the first step toward achieving a final product. Everyone has at least some form of a mental picture of his or her ideal home and a written program becomes a critical tool for developing a visual concept.
me design philosophy has always been based on a client-driven, two-way process. Whether you are a builder creating a home on speculation within a specific market or a private client seeking that Dream Home you’ve always wanted, a thorough question and answer process regarding your desires, needs and budget is always the first step toward achieving a final product. Everyone has at least some form of a mental picture of his or her ideal home and a written program becomes a critical tool for developing a visual concept.
Further emphasis is placed on floor plan innovation and elevation styles. Many clients require very specific needs, which are determined by lifestyle, family size and income. Flexibility for future expansion or re-use of existing rooms within a home can be incorporated within a design for a family, which plans to grow for example.
Each home produced by Hyatt Design; maximizes square footage use with minimal waste, allows efficient traffic flows throughout and incorporates graceful, natural transitions from space to space. Window placements are planned accordingly for each room to anticipate a variety of furniture layouts. Ceiling heights and their designs are also considered for each room so as to create personality and interest.
The facade of a home says as much about the owners as the clothes they wear so great lengths are taken to assure that the home reflects their personal style. Hyatt Design has been creating homes for numerous clients, all of which no two were alike, so the ability to develop a variety of elevation styles, whether it be traditional, contemporary, cottage, Mediterranean or casual Florida has been very helpful in providing that special look for client individuality.

